A Fresh New Look for a Grand Old Home
Built in 1887, the Hibbard House on St. George Street in St. Augustine has a rich and storied history. A refuge for winter guests during the Flagler Era and into the 20th century, when author Marjorie Kinnan Rawlings spent time there, it was converted to a private residence in the 1960s.
Film director Chris Leitch and his wife, Giovanna, had been visiting St. Augustine for a few years, when they saw the Hibbard House. The timing was good. Their children were out of the house and it felt like the right time to make a move out of congested Venice, California where they had been living.

Before: The house had a muted color palette
Throughout the house white solar mesh replaced dark plantation shutters or curtains and traditional Victorian lights and fans were replaced with contemporary fixtures.

We changed the exterior personality of the house with bold, vibrant, historic blue green for the porch ceilings and the addition of chunky, wood paddle fans.
Working together, we envisioned a fresh, contemporary interpretation of the property in keeping with their aesthetic and lifestyle.
The facelift began with a fresh coat of white paint on all of the interior walls to highlight the extraordinary wood floors and architectural details and give the house a brighter, island feel.



We wanted an airy island feel. Local finds included the modern wicker chairs, a vintage mid-century sofa and accent pillows. We covered the sofa in a striking leaf velvet to work with the Leitch's art collection.
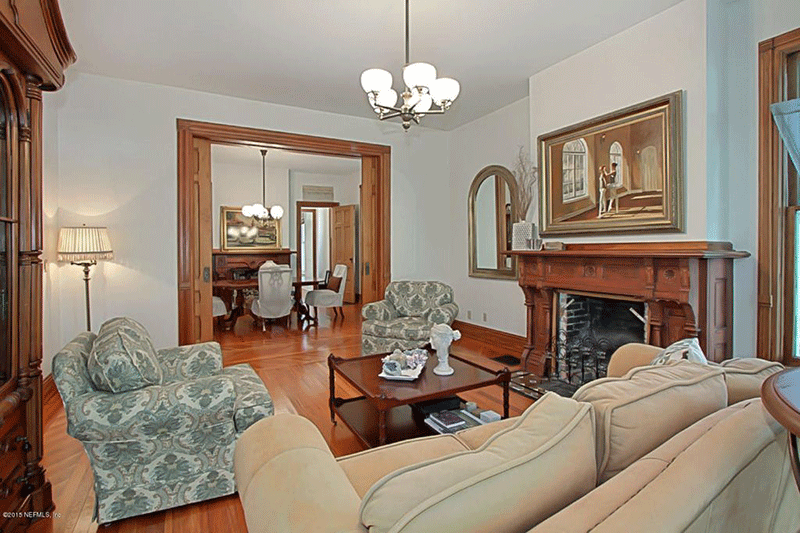
The living room before.
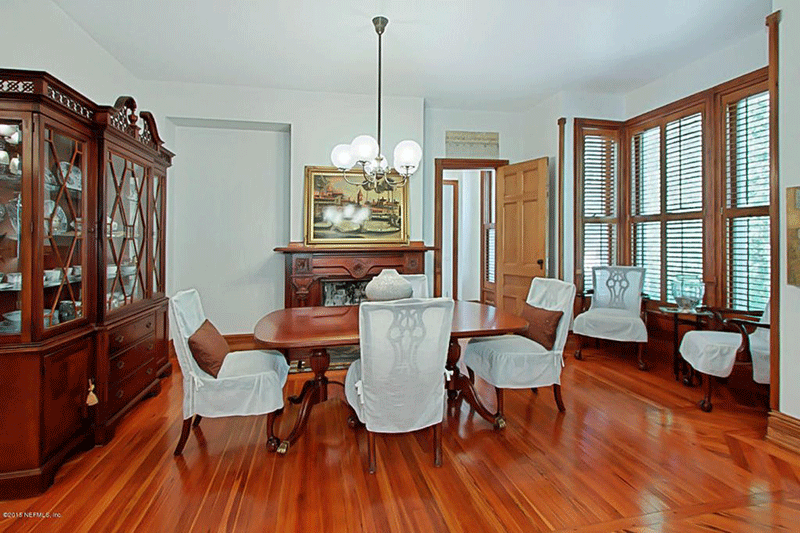
The dining room before.
Replacing the dark plantation shutters with white solar shades, and the gas style light fixtures with contemporary glass fixtures further enhanced the transformation. Handsome island style ceiling fans were hung in place of the existing vintage style ones. And the old beige electric switches, outlets and thermostats were upgraded to fresh white modern ones. LED lights replaced old recessed cans. The kitchen has beautiful mahogany countertops but had a stained wood wall cap and cabinet counter area. Those we replaced with matte black granite, painting the existing antique cabinetry a soft mint. Graphic palm leaf wallpaper brought impact to the powder room. California Closets outfitted the master bedroom closet to accommodate the new owner’s needs.

The dining room got a fabulous new glass fixture and proved to be a showcase for Chris' beloved, vintage Blow-Up poster, and Giovanna's collection of Tibetan bells. The concrete top table and leather chairs help transform the room.

We painted the original kitchen cabinets a mint green and replaced vintage lighting with more local finds, perforated metal pendants. The wall cap was removed and replaced with matte, charcoal granite. The bamboo shades work perfectly with our island style.

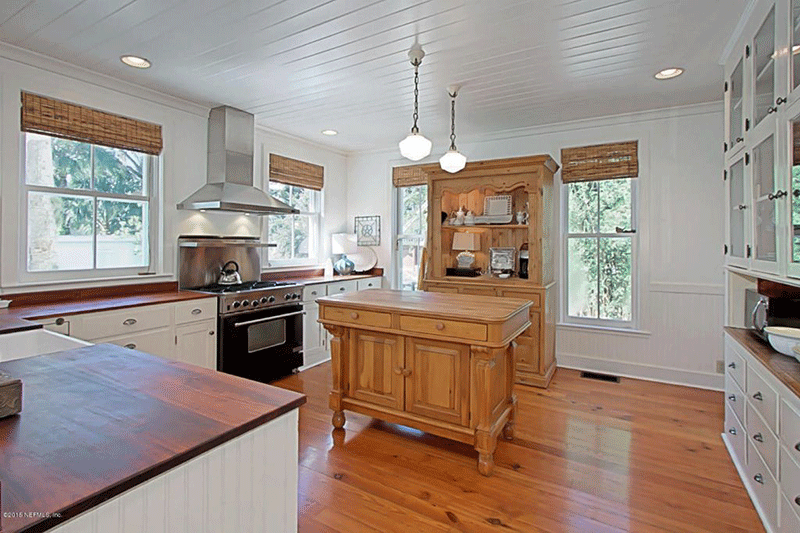
The kitchen before.
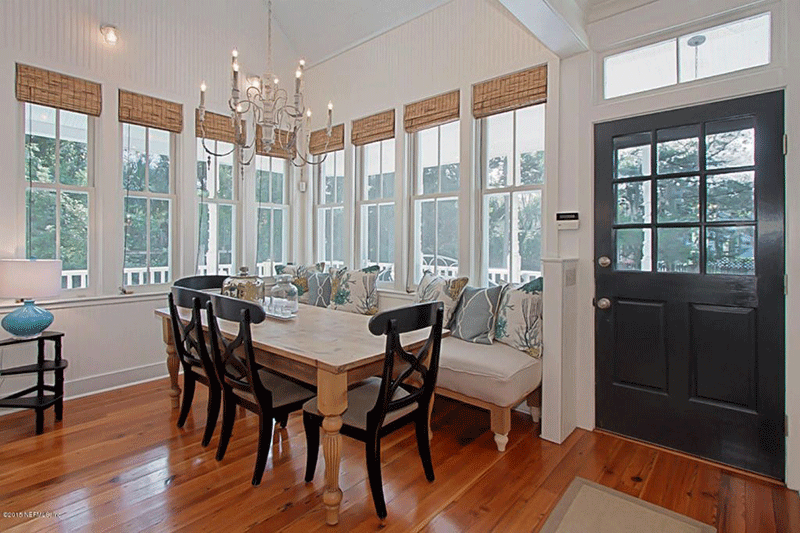
The kitchen dining area before.
The adjacent kitchen dining area became more spacious with the removal of the built-in bench, and the dramatic 'birdcage" fixture, another local find, plays well with the refinished metal dining set.


The media/family room had to be comfortable and durable. The custom sofa was chosen to work with the zebra printed rug and coffee table. We added a contemporary fan.
The master bedroom is a spacious retreat. We chose a West Indian carved bed frame and end tables and canvas sail fan to keep it simple and calm. The 1% white solar shades are dense enough to keep the light out at night.
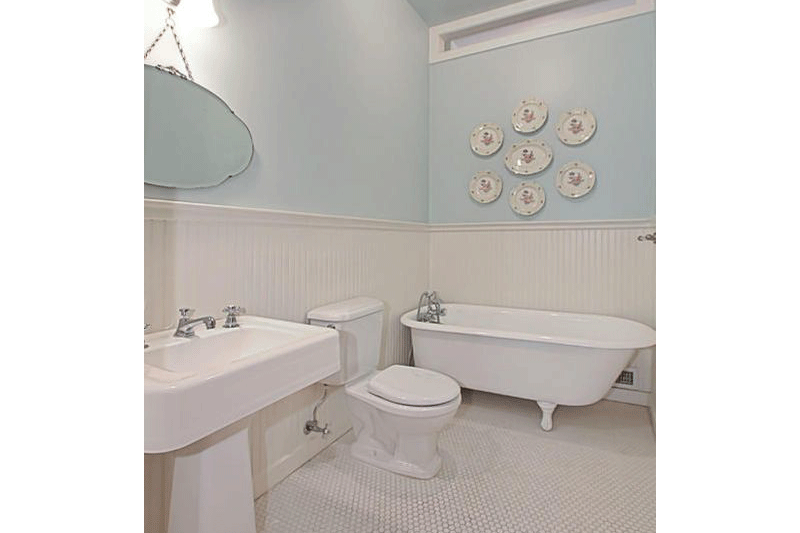

The powder room before and after.
We emboldened the powder room with palm printed wallpaper. The bamboo cabinet is a nice accompaniment and provides needed storage.

Chris' office features a mixture of modern, family heirloom and ethnic finds from their travels.

The "Island Green" risers add contrast and a bit of whimsey to the ornate stairway.


We chose a white on white theme for guest room #1 letting the hand carved and painted bedside lamps and dresser and bedding add colorful punch. The sail blade fan and linen sheers keep things light.

We had fun with the tiny ensuite guest bathroom color. It glows.

We gave guest room #2 a more masculine feel with a platform bed handmade by a local artisan.
The house is furnished to be comfortable, casual and elegant. It is a reflection of the personality and lifestyle of its new owners and a gracious place for them to enjoy family and friends.
"Transforming the interior of our 130 year old Queen Anne in St. Augustine was a monumental and time sensitive endeavor. Jody Marcil was able to achieve our vision of 'island chic' while maintaining the integrity of the historical finishes with a unique blend of old, new and exotic pieces. Because we were relocating from Los Angeles, Jody's job was made that much harder. We leaned heavily on Jody's impeccable taste and her professional relationships in the area to do the impossible! We wholeheartedly recommend Jody Marcil Interior Design." -Chris Leitch